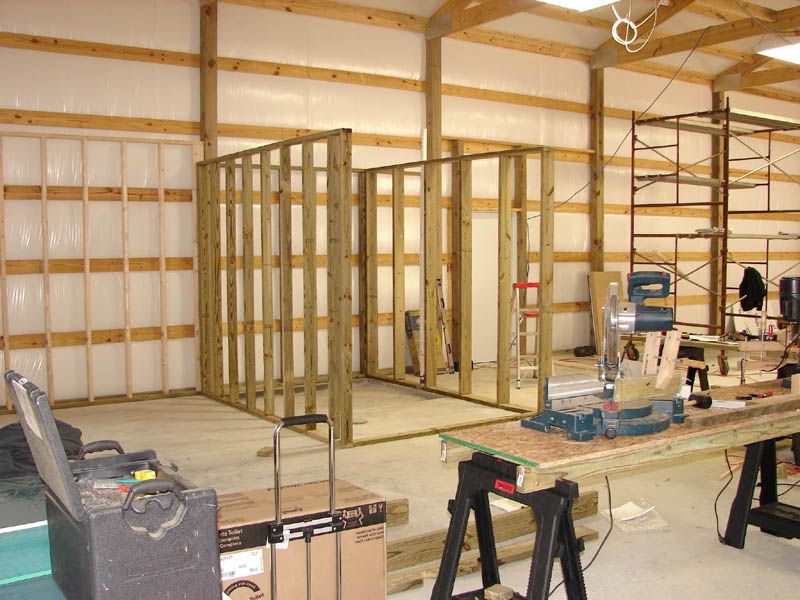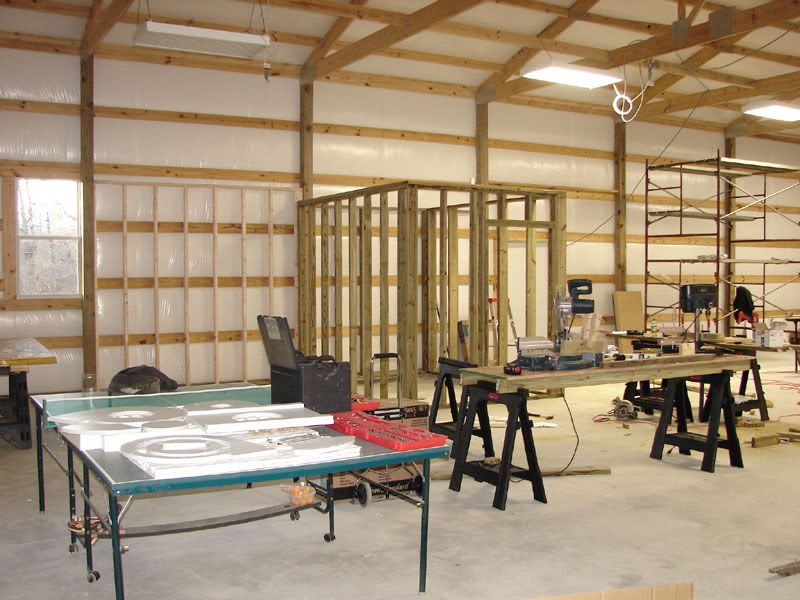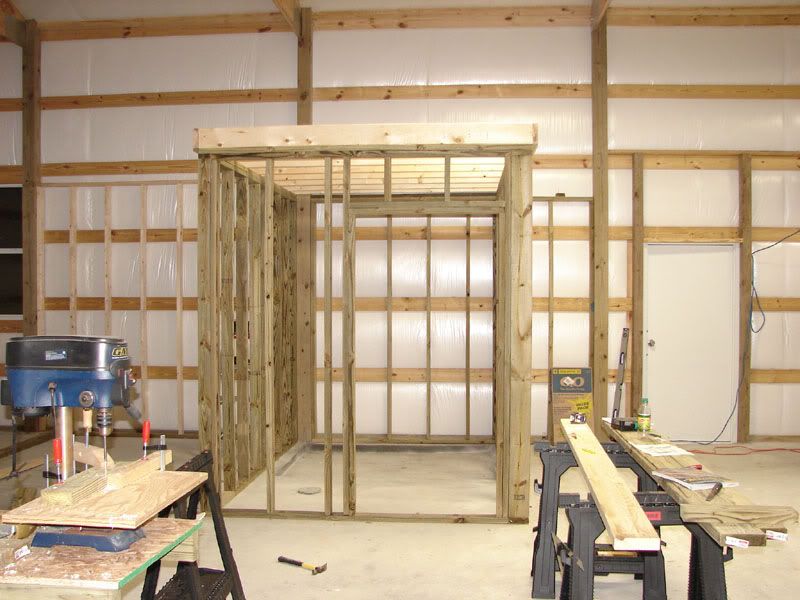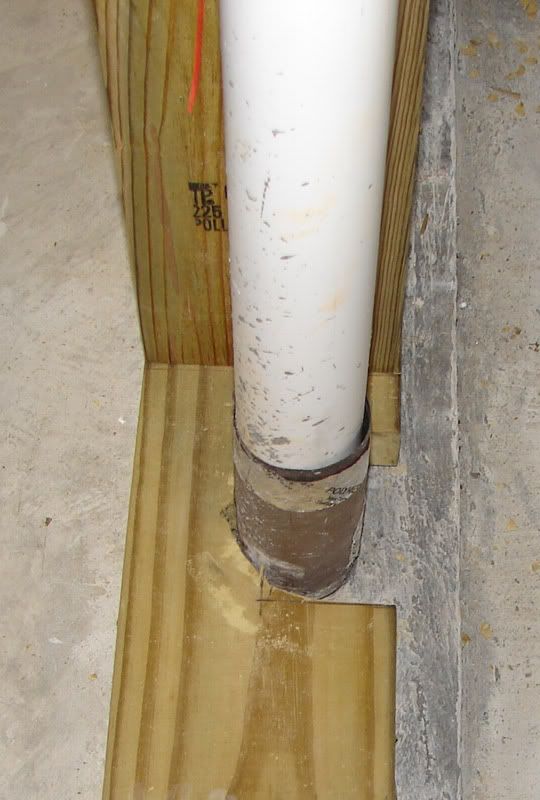Looks OK to me. :icon_thum A couple of things to make it better:
1. Be sure you get some blocking in the wall for your hand sink to mount to. One of my pet peeves is going into a restaurant or store & the lavatory looks like it's held on the wall with about 5 layers of silicone caulk. Have your plumber tell you what he needs.
2. Use purlins on the ends of the ceiling joists to help support the floor plywood for the deck above.
3. Going up & down to that storage area much? How about blocking out for a ladder out of 2 x 6 stringers & 2 x 4 rungs dadoed in. Attach it with 'L' clips & lag bolts.
4. Insulate EVERYTHING!
HTH
Thanks for the help!
The sink will be free standing utility sink on the outside of the bathroom wall.
The "purlins" are boards between each joist (or each stud) right? - should I put them all the way out on the ends of the joists - or over the top plate?
I am also going to put purlins in between the studs (not shown in sketchup) to help keep them straight (wet, treated studs)
Planning to build some stairs up the side to the top. The stairs will be between the bathroom and the finishing room (yet to be layed out and built on the side opposite from the door)
Here is an off-the-wall (pun intended) - I use screws a lot in smaller 2x4 projects so I can disassemble mista.. design changes easier. :embarrassed:
Any reason not to use screws to build walls? Seems like they would hold better, but there is a cost impact.




