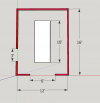I need a new dining room table and am at the stage of thinking about what I want to do but will not be building it for at least a month or two. I like a design by April Wilderson, who does youtubes, who painted her softwood base white and put a walnut top on it. I would dye the base black and put a cherry top on it. But I like the shape of her base. Her top is much smaller than I need, however. My dining room is 12 by 16 feet. So I'm thinking of a table at least 3 feet wide and 8 to 10 feet long. I want to be able to seat at least 10 people around it. Here is a link to April's project:
But a limitation is the weight. If I were to make a solid cherry top 10 feet long, 3 feet wide and 2 inches thick, it would weigh about 250 lbs! (I am using a density of 50 lbs/ft3 for cherry which I think is roughly about right) How do I move that around the shop? How do I flip it over? How do I get it into the dining room?
Woodsmith has a design where to main top is plywood but you edge it with solid wood to give it the appearance of a thicker top and the breadboard ends can be slid out so you can put a little leaf at each end. A plywood piece 3 feet by 8 feet would be about 55lbs. Even with a solid cherry 2x2 edge, it should be under 100 lbs. That would be much more manageable. But is the thin veneer of the plywood durable enough for a dining table? Maybe look for solid core plywood?
Or I could make the top of 4x4 stock, 3/4 of an inch thick, and just glue on a thicker edge. That would be durable enough and would look like a thick top unless you looked up underneith. It would add about 20 lbs to the weight but I could probably tip and slide it during fabrication and then get my son to help install it (or a neighbor).
Thoughts, ideas, or experiences would help me think this through.
But a limitation is the weight. If I were to make a solid cherry top 10 feet long, 3 feet wide and 2 inches thick, it would weigh about 250 lbs! (I am using a density of 50 lbs/ft3 for cherry which I think is roughly about right) How do I move that around the shop? How do I flip it over? How do I get it into the dining room?
Woodsmith has a design where to main top is plywood but you edge it with solid wood to give it the appearance of a thicker top and the breadboard ends can be slid out so you can put a little leaf at each end. A plywood piece 3 feet by 8 feet would be about 55lbs. Even with a solid cherry 2x2 edge, it should be under 100 lbs. That would be much more manageable. But is the thin veneer of the plywood durable enough for a dining table? Maybe look for solid core plywood?
Or I could make the top of 4x4 stock, 3/4 of an inch thick, and just glue on a thicker edge. That would be durable enough and would look like a thick top unless you looked up underneith. It would add about 20 lbs to the weight but I could probably tip and slide it during fabrication and then get my son to help install it (or a neighbor).
Thoughts, ideas, or experiences would help me think this through.

