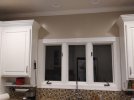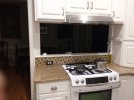I dont like the enclosed soffit look, it appears top heavy to me. Left open its light and airy. I have the same situation in my current house, not alot of dust up there....
You are using an out of date browser. It may not display this or other websites correctly.
You should upgrade or use an alternative browser.
You should upgrade or use an alternative browser.
Up to the 9' ceiling or not?
- Thread starter Willemjm
- Start date
I/we are looking at a total kitchen remodel and we have 9' ceilings. I've considered shorter uppers and a taller box above with glass doors hinged upwards. Most of the stuff we put in the uppers doesn't go all the way to the top of the box anyways. Also looking at adding LED strips in the tops.Another vote for go to the ceiling. We put smaller cabinets on top of the uppers to get more storage for seldom used items (Holiday dishes). Just use a step ladder to get them down once a year.
So, can you now buy off the shelf 54" uppers or will the uppers be 2 piece? how do you treat the seam if so?
Window looks awkward in version 4 . Viewing angles in the house and on paper may be different though. I guess I am in the "leave it open" camp. The smooth top of '60's steel cabinets was a lot easier to clean then the plywood/PB and levels of trim in current wood cabinets. I am considering adding a smooth sheet to the tops of mine. Some of that slick white coated hardboard. Sure, only will get up there every 10 years, but at least not have grease saturated wood to clean.
Overall experience:
Maybe just not shown on your plan, but where is the hood for the gas range? Code for gas requires it to be pretty low. My experience is if the stove is not against a wall, the draft through the hood is far worse. My stove has a pass through behind it. Experimenting with blocking it makes a huge difference, but we do like the open look. I would never put a cooktop in an island. Not much space on countertop for microwave, toaster, coffee maker crock pot, mixer... Somehow as kitchens have gotten larger, they have gotten less functional.
Overall experience:
Maybe just not shown on your plan, but where is the hood for the gas range? Code for gas requires it to be pretty low. My experience is if the stove is not against a wall, the draft through the hood is far worse. My stove has a pass through behind it. Experimenting with blocking it makes a huge difference, but we do like the open look. I would never put a cooktop in an island. Not much space on countertop for microwave, toaster, coffee maker crock pot, mixer... Somehow as kitchens have gotten larger, they have gotten less functional.
so are you stacking 30” with 21” in that rendering?Here is version 4, looks like this is the preference.
the pic I posted is 36” with 15”. We like the space the 36” cabinets give for everyday use. The 15” is good for long term storage and or decorative display. It really depends on what you are looking for, form over function or function over form. I think both look good. I prefer not leaving the open space and giving usable storage.
Here is what I am talking about. Even my large window would look "constrained if the cabs went to the ceiling. Also, the pass-through that makes the hood ( monster fan) not to work as well as it should. I do still get grease film on the buffet in the dining room.
These open kitchens look dramatic, but do not live that well.
These open kitchens look dramatic, but do not live that well.
Attachments
Depends on the manufacturer. Some will supply a stacked cabinet as a one piece. Others as in this case we have to stack one cabinet on top of the other. We use trim over the seam. There are a few different styles of trim and different ways to do it, some just go over the seam, some go on top of the bottom cabinet before the top cabinet is stacked.So, can you now buy off the shelf 54" uppers or will the uppers be 2 piece? how do you treat the seam if so?
Here is a picture, you should recognise it?
I had 30" with 21", but just updated to 30" with 18". Concerned the fit may be too tight for the crown to go on top.so are you stacking 30” with 21” in that rendering?
the pic I posted is 36” with 15”. We like the space the 36” cabinets give for everyday use. The 15” is good for long term storage and or decorative display. It really depends on what you are looking for, form over function or function over form. I think both look good. I prefer not leaving the open space and giving usable storage.
See how the vaulted ceiling does not "cramp" the cabinets to the window. Good example of what I was talking about.Depends on the manufacturer. Some will supply a stacked cabinet as a one piece. Others as in this case we have to stack one cabinet on top of the other. We use trim over the seam. There are a few different styles of trim and different ways to do it, some just go over the seam, some go on top of the bottom cabinet before the top cabinet is stacked.
Here is a picture, you should recognise it?View attachment 212717
I gather the lights on top also shine in to illuminate the tops. Nifty trick. But with the small openings and frosted glass, you can't display anything.
But, no vent over the range? Electric so not sure code requires it, but in my mind, not very good practical design. Of course, we are not rich and do our own cooking and cleaning, so I am biased.
Another case of dramatic for the picture, but I would not want to live with it. Similar to the free standing tubs. Dramatic, but who wants to clean behind one?
OK, OK, I am more engineer than designer. I believe you need to solve function first. Then the real master can do that with style. ( I also hate the all white kitchen. Dated a year after they came into style. In this particular kitchen, the end wall paint color could really make the room come alive even with the white cabinet's and bland backsplash.
PS: Yes, my cabinets are white. I will be painting them after my master bath is done. I would not have done the mosaic tile, but at least with the epoxy grout, they clean OK.
Now that you mention it! I do like the definite trim break, rather than a gap covering piece of flat trim. It looks more architectural this way.Depends on the manufacturer. Some will supply a stacked cabinet as a one piece. Others as in this case we have to stack one cabinet on top of the other. We use trim over the seam. There are a few different styles of trim and different ways to do it, some just go over the seam, some go on top of the bottom cabinet before the top cabinet is stacked.
Here is a picture, you should recognise it?View attachment 212717
Yea, but not pictured and I am not sure downdraft are legal for gas. Besides, they don't work worth a darn. Been there, done that.I prefer to the ceiling. I usually suggest some type of glass in those upper cabs. And to the post earlier about lack of range hood a lot of island cooktops are downdraft vents.
My comments are based on using the kitchen, not just esthetics. Beauty does not always get the job done.
While I would strongly recommend venting to the exterior for any stove, code does not require a gas stove to have a vent to the exterior in the vast majority of cases.
NC Codes Require Metal Exhaust Hoods
Section M1505.1 of the North Carolina Residential Code requires that open-top ranges must have hoods and that these hoods must be made of metal.NC Codes Require Metal Exhaust Hoods
Section M1505.1 of the North Carolina Residential Code requires that open-top ranges must have hoods and that these hoods must be made of metal.
According to this memo from the NC DOI, the code you referenced applies to open top broilers which is not the same thing as a gas cooktop or range. In light of that, I would say a blanket statement that a stove must have a hood is incorrect.
Edit: I will step out to allow this to get back to the "cabinets to the ceiling or not" debate.
LATEST FOR SALE LISTINGS
-
-
-
-
-
SOLD -- $75: Gast moa v113 Vacuum Pump Veneer, 60" bag and board
- Started by peterdnight
- Replies: 1


