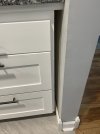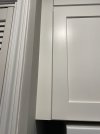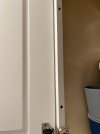I am in the final stages of a kitchen remodel that has taken the better part of 3 years off and on. I left the original (60 year old) upper and lower cabinet frames, but built new doors, drawers, and drawer faces as well as added additional cabinets where there was a small, awkward placed window.
My question: as you can see in the picture, there is a 1.5 inch gap between one of the original lower cabinets and the wall. Not sure why this was left when the cabinets were installed, but it’s too late to go back and change it now. How would you go about covering/filling this gap?
I considered a thin (1/4” thick?) strip of painted wood to match the cabinets that sat flush against the wall and was attached to the front of the face frame, but I’m not sure how to secure the strip in place. I don’t think brad or pin nails alone into the face frame would be enough to hold it securely.
Thoughts?
My question: as you can see in the picture, there is a 1.5 inch gap between one of the original lower cabinets and the wall. Not sure why this was left when the cabinets were installed, but it’s too late to go back and change it now. How would you go about covering/filling this gap?
I considered a thin (1/4” thick?) strip of painted wood to match the cabinets that sat flush against the wall and was attached to the front of the face frame, but I’m not sure how to secure the strip in place. I don’t think brad or pin nails alone into the face frame would be enough to hold it securely.
Thoughts?



