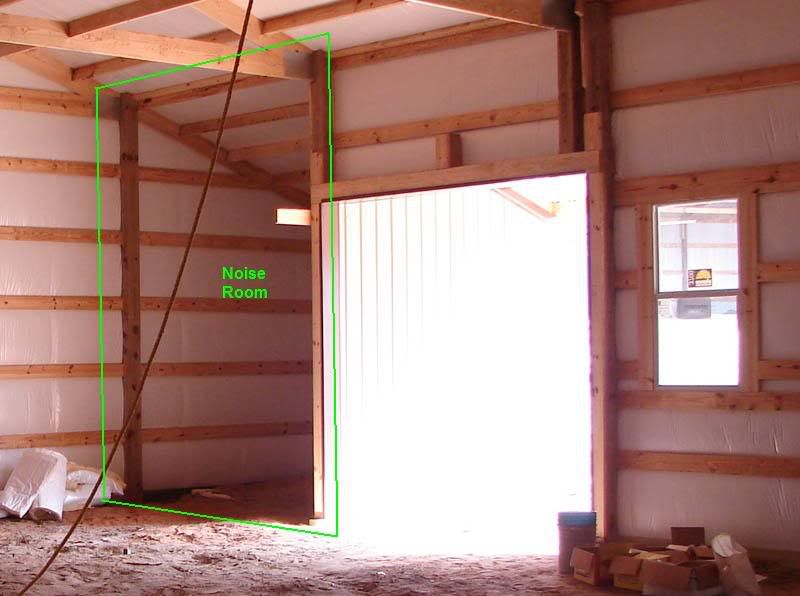Noise room is for ClearVue Cyclone and Air Compressor - so far.
WHEW!!
You get to come out cheap then!
First, a coupla' "rules"...
Rule #1 - Mass is your friend. The more mass the merrier.
Rule #2 - Wherever air goes, so goes sound.
OK, now that that's out of the way, we can get down to brass tacks.
You're not talking about much low frequency sound, really. So, you can use cheap mass to knock down most of the sound. I would use a 2x4 stud wall and take it from floor to ceiling.
Box your door header and fill it with insulation, with a 2x4 at the top and bottom. I know it's not much air space, but a solid header will transmit sound through the wall better than a boxed header.
Get a coupla' cases of good acoustic caulk, like OSI's SC-175 and caulk the snot out of every joint inside the noise room... floor, ceiling, stud joints, etc. You can use other caulks like painter's caulk, bu they get hard and crack... and a better chance for air to get through... but hey, it's a wood shop, right?
Then, fill the stud cavities with standard R13 insulation.
On BOTH sides if the wall, put up two layers of gypsum. The thicker, the better. (I'd go with 5/8", but that's just me.) Put the gypsum up leaving a tight 1/2" gap all the way around the edges.
Run a fairly thick bead of caulk in that gap, and while it's still wet, stuff 3/4" backer rod in there and put a sealing bead of caulk over the backer rod. Then seal the seams with a bead of caulk.
Snap a chalk line over each stud.
For the 2nd layer of gypsum, rotate it 90 degrees and put the gypsum up so that you're covering the seams. (Lather, rinse, repeat the caulk and baker rod around the perimeter.)
Finish the 2nd layer like you normally would.
I'd suggest using an exterior grade door with a bottom seal. They'll stop 95% of any air, and about 90% of the sound vs an open doorway.
stuff the sides of the door frame with insulation, as opposed to the spray insulation. The expanding foams break down after a coupla years, and after you've spent all this time and energy... why waste all that effort?
You'll have to go through the wall with your air line and dust pipes. So, I'd consider making up box framing, and putting plywood over/around the pipe, and caulk it, or use something like tub/shower liner material and caulk that.
Granted you don't really need to do the whole backer rod thing, but any vibration where the walls meet, sound WILL get through, unless it's air tight... the backer rod just helps minimize the contact points and gives you more area to caulk and know you've got it sealed.
For your gear, I'd make a coupla' wooden platforms, and place them on standard vibration isolators that is used to isolate air handler units in HVAC work. Start with 1 under each of the 4 corners, and adjust as necessary... by adding more isolators around the edge, as opposed to stacking them.
The thing you want to achieve is not over compressing the pucks, but get them in their most "springy" state. That way they aren't over compressed, nor under compressed.



