You are using an out of date browser. It may not display this or other websites correctly.
You should upgrade or use an alternative browser.
You should upgrade or use an alternative browser.
built-in
-
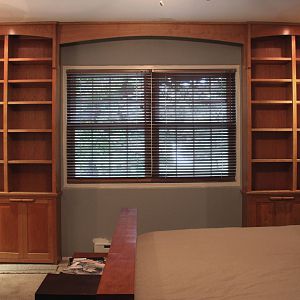
Shelf project 1
Overall view of the installed shelves with window. Window treatment and carpet were not complete when this photo was made. The base cabinets were installed and leveled first. The top arches/corbel assemblies were fitted on site to accommodate ceiling variation. The center arch board is about...- Charlie Buchanan
- Media item
- base built-in cabinets library shelves
- Comments: 0
- Category: Member Galleries
-
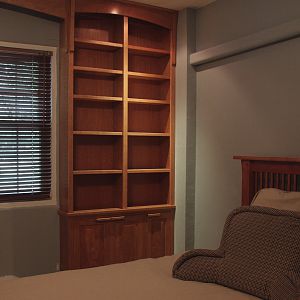
Right unit library shelves
Right unit of the shelves. The chase built into the wall at right conceals refrigerant and condensate lines for the heatpump/AC unit.- Charlie Buchanan
- Media item
- base built-in cabinets library shelves
- Comments: 0
- Category: Member Galleries
-
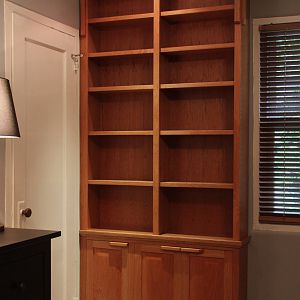
Left unit library shelves
The depth of the unit was limited by the closet door seen at left. Total unit dept is 9 3/4 in. height to ceiling is 99 inches.- Charlie Buchanan
- Media item
- base built-in cabinets library shelves
- Comments: 0
- Category: Member Galleries
-
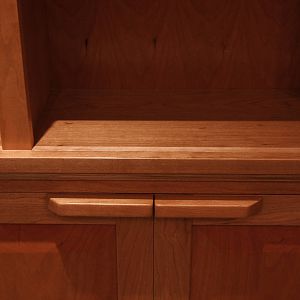
Detail of base cabinet door pulls
Shop made door pulls for cabinet doors. They have a round finger groove underneath the pull.- Charlie Buchanan
- Media item
- base built-in cabinets library shelves
- Comments: 0
- Category: Member Galleries
-
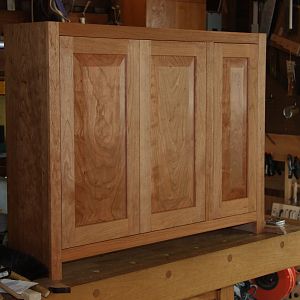
Right base cabinet for library shelf project
View of the right base cabinet on my bench after mounting doors, but before the pulls were attached. Hinges are soft-closing cabinet hinges for flush inset doors. The raised panel doors and face frame are cherry while the case is cherry veneer plywood.- Charlie Buchanan
- Media item
- base built-in cabinets library shelves
- Comments: 0
- Category: Member Galleries
-
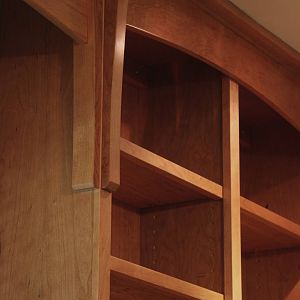
Shelf unit project detail
Detail of corbels at top of shelf case- Charlie Buchanan
- Media item
- base built-in cabinets library shelves
- Comments: 0
- Category: Member Galleries
-
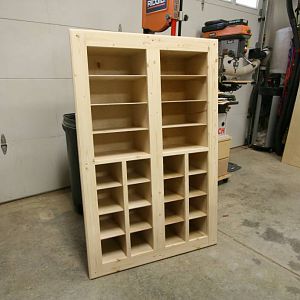
Built-in shoe rack for Dojo from scrap
Shoe rack for Dojo from scrap lumber- mbolt512
- Media item
- built-in rack shoe
- Comments: 0
- Album: Misc Projects
LATEST FOR SALE LISTINGS
-
-
-
SOLD -- $75: Gast moa v113 Vacuum Pump Veneer, 60" bag and board
- Started by peterdnight
- Replies: 1
-
GONE: Gladiator 5 cleats, 10 hangers, Paper Towel and Shelf
- Started by peterdnight
- Replies: 3
-
SOLD -- $100 Makita mac700 portable air + grex pin nailer + 2 others + 50' hose
- Started by peterdnight
- Replies: 1
