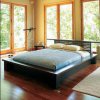I am looking to start this project in the next couple of weeks and thought I would throw it out there to get everyone's advice. Here is the bed plan I am looking to "copy" (I have a queen bed)
http://www.workbenchmagazine.com/main/wb309-bed01.html
I'm new to all this and have only made coffee tables, end tables and such. Never a bed.
The plan calls for plywood and I wanted to avoid using plywood. My thoughts were to instead use black walnut on the 3 faces of the bed frame (the 4th won't really be visible and to save a bit of money, use the other type of wood I am planing on using). I also wanted to use black walnut for the stanchion. The rest of the construction I am wanting to use a wood that will be a contrast to the black walnut, but not a crazy contrast (not like poplar) and have looked into maple or cypress that also is a bit of a cheaper of wood. Thoughts on what wood I should use for this? Also, what would would you advise using for the rungs (since I am trying to bring more visual appeal to the bed by using two different woods and NOT panting it like these plans call for)?
Also, should I alter the plans at all for the construction? Remember, I am new to this. I don't know how you alter plans to allow for changes in the wood. The only joinery I have done is with a kreg for pocketholes and I love the ease of it. Once I build this bad boy, I will then ask everyone for advice on finishing. Thanks in advance.
http://www.workbenchmagazine.com/main/wb309-bed01.html
I'm new to all this and have only made coffee tables, end tables and such. Never a bed.
The plan calls for plywood and I wanted to avoid using plywood. My thoughts were to instead use black walnut on the 3 faces of the bed frame (the 4th won't really be visible and to save a bit of money, use the other type of wood I am planing on using). I also wanted to use black walnut for the stanchion. The rest of the construction I am wanting to use a wood that will be a contrast to the black walnut, but not a crazy contrast (not like poplar) and have looked into maple or cypress that also is a bit of a cheaper of wood. Thoughts on what wood I should use for this? Also, what would would you advise using for the rungs (since I am trying to bring more visual appeal to the bed by using two different woods and NOT panting it like these plans call for)?
Also, should I alter the plans at all for the construction? Remember, I am new to this. I don't know how you alter plans to allow for changes in the wood. The only joinery I have done is with a kreg for pocketholes and I love the ease of it. Once I build this bad boy, I will then ask everyone for advice on finishing. Thanks in advance.





