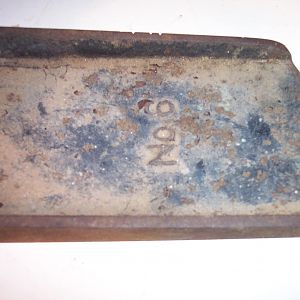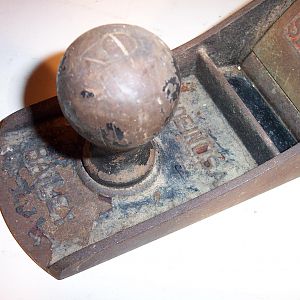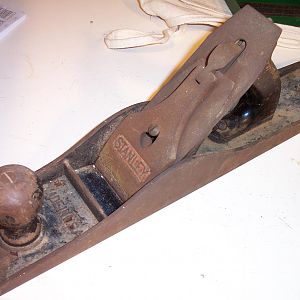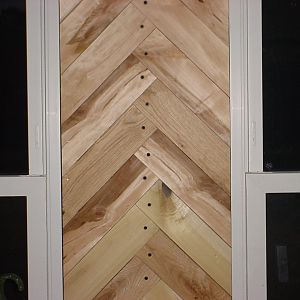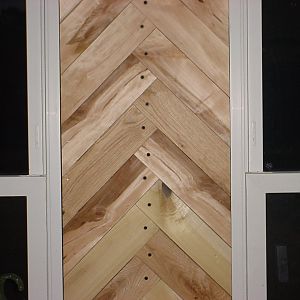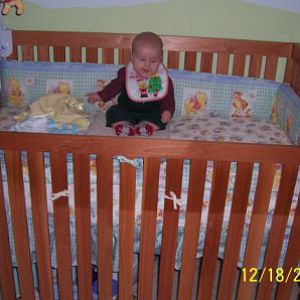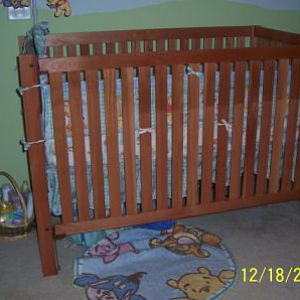You are using an out of date browser. It may not display this or other websites correctly.
You should upgrade or use an alternative browser.
You should upgrade or use an alternative browser.
heringbone design, made from sawing up and down the rails of a palet to obtain about 14" long boards which were then put through a thickness planner
Media information
- Category
- Member Galleries
- Added by
- macdaddy
- Date added
- View count
- 2,102
- Comment count
- 3
- Rating
- 0.00 star(s) 0 ratings
LATEST FOR SALE LISTINGS
-
-
-
-
4) 1" dia. old school heavy duty pony clamps 2) 75" in. 2) 50 in. $150.
- Started by Howie
- Replies: 0
-
Woodworking equipment for sale, Macon NC Lake Gaston FBM area E. of 85 (not mine)
- Started by Howie
- Replies: 6

