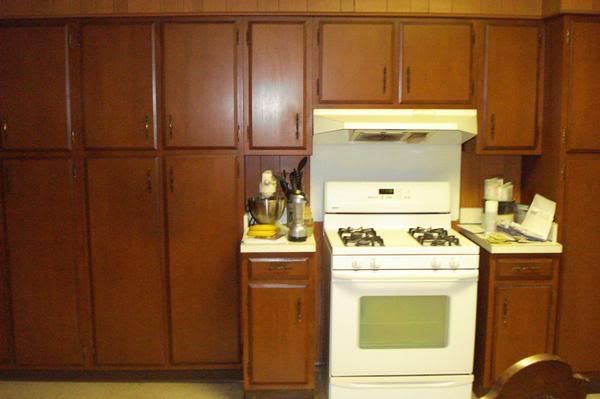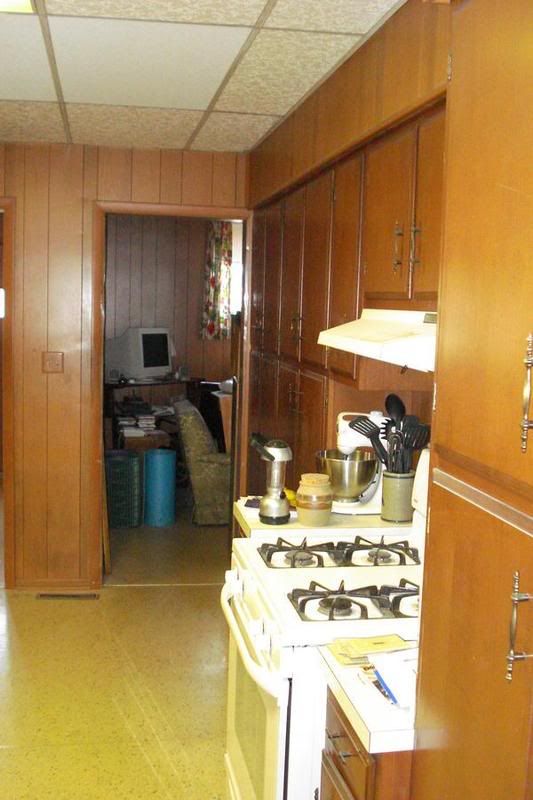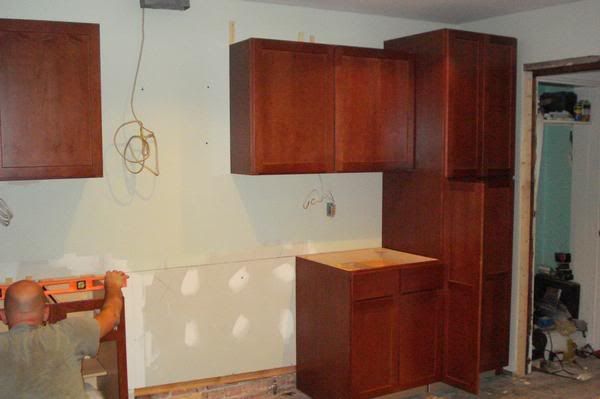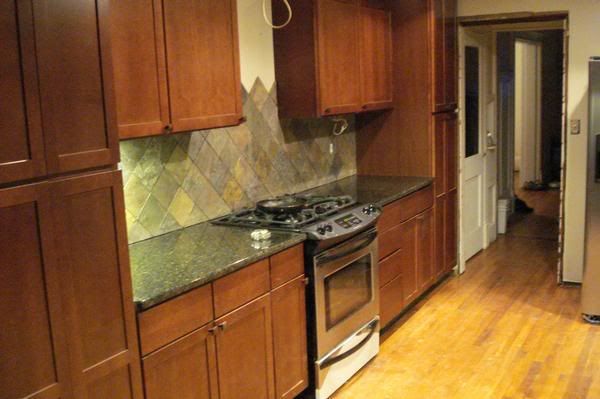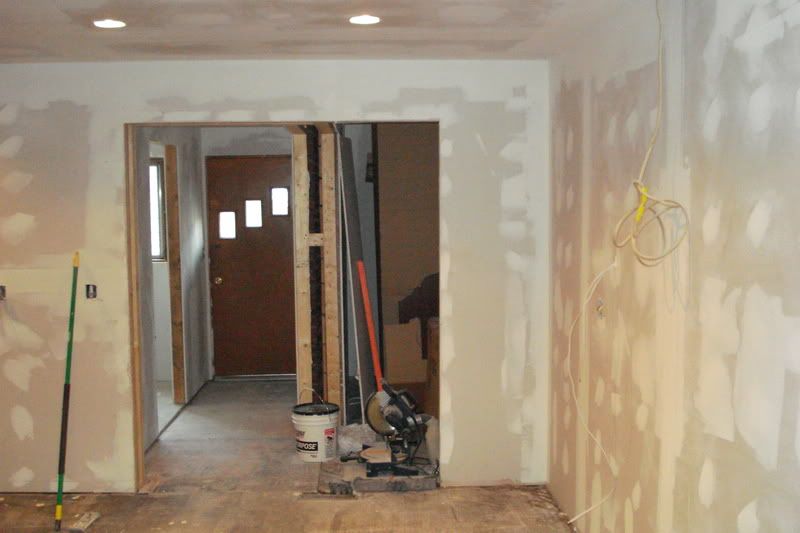Inspired by another kitchen remodel thread i thought id post up some pics finally of the work im doing to my house. Its a circa 1912 brick victorian. The kitchen is very large for this era home...15x16 with only a 3x4 stair landing coming into from the split staircase.
Today im working on adding the new full bath upstairs in an unused room, but since im taking a lunch break now, figured i could get around to posting some pics afterall.
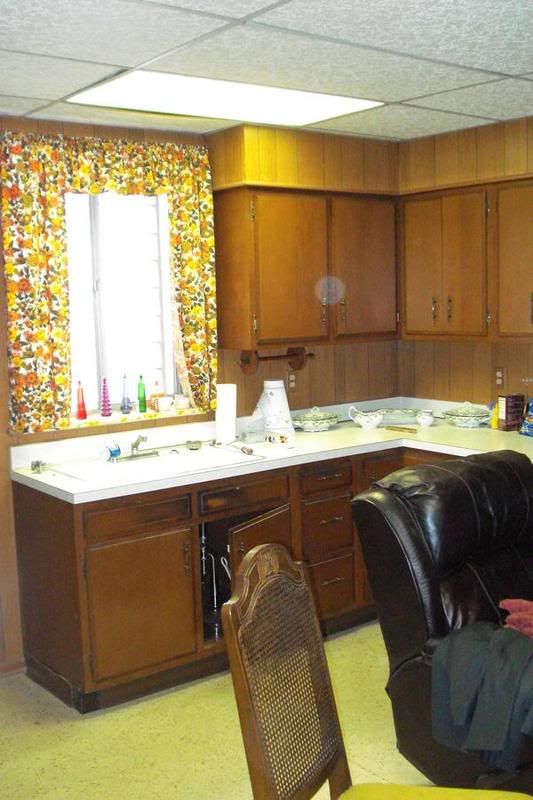
<br>
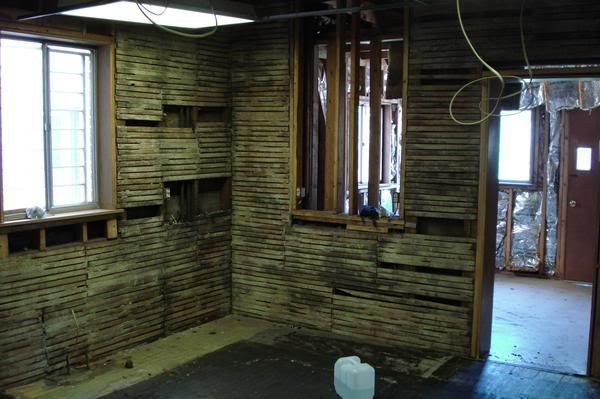
<br>
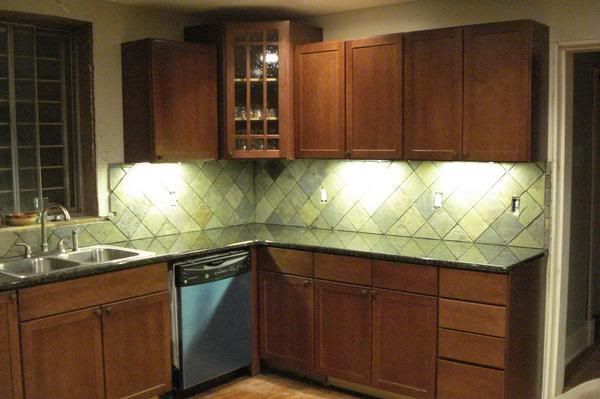
<br>
Today im working on adding the new full bath upstairs in an unused room, but since im taking a lunch break now, figured i could get around to posting some pics afterall.

<br>

<br>

<br>

