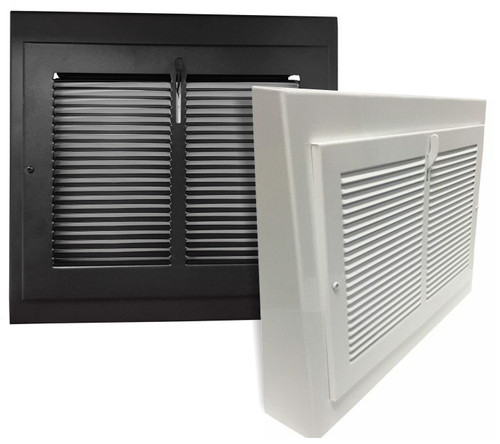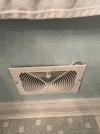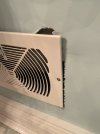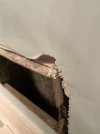My mother had her bathroom remodeled from 60s style thick half wall tiles to drywall, but the drywall is thinner than the now removed tile wall. The problem I noticed is that the hvac supply vent sits away from the drywall. And the hvac duct is fixed inside the wall. I am wondering if anyone else has run into this type issue. I’m almost thinking of framing the supply vent with wood to make it look cleaner. Any suggestions?
You are using an out of date browser. It may not display this or other websites correctly.
You should upgrade or use an alternative browser.
You should upgrade or use an alternative browser.
Tile wall to drywall bathroom remodel - hvac supply fix
- Thread starter Ward Green
- Start date
My mother had her bathroom remodeled from 60s style thick half wall tiles to drywall, but the drywall is thinner than the now removed tile wall. The problem I noticed is that the hvac supply vent sits away from the drywall. And the hvac duct is fixed inside the wall. I am wondering if anyone else has run into this type issue. I’m almost thinking of framing the supply vent with wood to make it look cleaner. Any suggestions?
Could you trim the duct with aviation snips or a multi-tool? Or even a small angle grinder?
Or make a frame around it to hide the poor workmanship.......Better yet get the guy who did the work to do it correctly. What it looks like, either the worker went back with 1/2" rock when everything was 5/8", he reset the hvac wall boot at the wrong plane, or maybe he didn't check to see if the wall framing was standard.
You could go back over the opening use tin snips or a nibbler to cut the boot down, then flat tape the opening and float/skim out 12 inches around the opening or as big as you can. Then it will look good
You could go back over the opening use tin snips or a nibbler to cut the boot down, then flat tape the opening and float/skim out 12 inches around the opening or as big as you can. Then it will look good
Thank you both for your input. I too wish the job had been done correctly the first time, but we live and learn. I believe all suggestions are valid. I think the easiest solution would be to add a recessed frame around it to make it look as clean as I can without messing up the duct work. I have done a little duct work before but I have not installed an hvac boot. And it looks like I would have to snip the duct and roll it around the boot. Unfortunately there isn’t much space or material with which to work.
Attachments
i would frame with wood, although I don’t disagree with other comments. If you keep a low profile around the metal cover it won’t be conspicuous. You probably will need to rip the trim board to a thinner dimension than stock. If the area is subject to water or moisture, then I’d use PVC trim boards. I have done this but don’t have the pics handy. The other tip is to join and glue the wood rectangle before installation so you can be precise and tend to the joinery. The wall may not be flat and could introduce gaps if you try to mount a piece at a time.
If this bathroom had mortar over expanded metal on the walls I kind of do not blame the contractor. I removed a shower done that way and it was VERY bad to do. Lots of chances to get cut up by the metal nailed to the studs. Nothing wants to come off. That sort of wall would be thicker. But there is really no reason he couldn't have made a little picture frame piece so the louvers would not be hanging out in space. I think that is the practical solution. It looks too big to just caulk the gap.
The Best way top address this is with a grinder. When you discover expanded lath in a wall you cut it with a grinder. Make sure to ventilate and make the area you are cutting wet 1st. I have done this hundreds of times. This allows you match back without issues. One thing to keep in mind if the wall is plaster and you are transitioning to drywall, then at these meeting joints you need to use a plaster for the topping rather than standard drywall mud. I have used diamond finish system in the past. Essentially, it is a drywall mud with more plaster in it. Otherwise, the mating joint can flash and even if the finish is flawless when painting it can show though.
Yes, I have faced this problem, and together with the workers, we tried to find a way out. Still, they installed the drywall properly by some unusual method. Honestly, I didn't believe that this could happen, but they did, and yes, the house in which repairs were made for about 50 years... My God, how many problems there were, you can't imagine... Your situation with drywall and ventilation is only a small part of the problem you faced when repairing an old house. It's good that when the workers were installing drywall, I bought, on the advice of a friend, the best, in my opinion, wall anchors from this site https://www.scrooz.com.au/fasteners/plasterboard-wall-anchor-fasteners/hollow-wall-anchors/.
Last edited:
I think you can buy a deeper vent cover - you may have to special order it, but it would have a longer "Flange" to make contact with the wall.Thank you both for your input. I too wish the job had been done correctly the first time, but we live and learn. I believe all suggestions are valid. I think the easiest solution would be to add a recessed frame around it to make it look as clean as I can without messing up the duct work. I have done a little duct work before but I have not installed an hvac boot. And it looks like I would have to snip the duct and roll it around the boot. Unfortunately there isn’t much space or material with which to work.
This is similar to the product I was thinking of:

Linear Steel Gravity Register
Linear Steel Gravity Registers are ready to ship to you. This includes a flap damper to control airflow on/off and screws for installation.
 ventcoversunlimited.com
ventcoversunlimited.com
The HVAC guys use what is called a "Hand Seamer" to fold those sheet metal tabs over against the wall. A "Hand Seamer" is just sort of a very wide pair of flat jaw pliers, so the pliers can do the job, though not as quickly and efficiently as the hand seamer. Just find your widest jaw flat tipped pair of pliers and bend the tabs over against the sheetrock, then re-install the register. You will likely need to drill new holes for the screws that hold the register in place.
Charley
Charley
Sorry but.... shoddy work, like that, really P's\T's me off.
I am sorry you have to deal with that. :\
I am sorry you have to deal with that. :\
LATEST FOR SALE LISTINGS
-
-
Graco 395 FinishPro air assisted airless sprayer for sale
- Started by RobH
- Replies: 1
-
-
-



