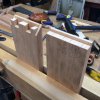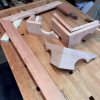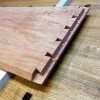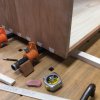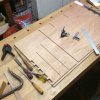My wife has wanted a slant front desk and bookcase for a while and I decided I better get started before I am too old to move the parts around in the shop. We visited MESDA and looked at some examples and settled on a hybrid of several Krause desks from the 1790's. There is a Carlyle Lynch drawing of a Krause desk that will provide the basic structure and dimensions. I will take some details of the interior drawers and compartments from other Krause pieces in the Old Salem collection. She wants cherry rather than walnut and I am just as happy to get a break from walnut dust which sets off low grade allergies for me.
Looking through the cherry I had on hand I found enough nice stuff to make the desk case and feet and enough straight grain stuff to make the moldings. So I am starting from the ground up. I decided to use the bracket feet as an opportunity to cut full blind mitered dovetail joints for the front feet. You have to cut the pins first to make this joint (which I had never done) and sneak up on the mitered surfaces. I had to trash the first set since it was too loose fitting off the saw--actually I recycled the pieces for the rear feet which are half blind dovetailed since they face the rear of the piece. Notice the glue on the tailboard in one of the pictures. Had to stop and take a photo when I remembered this view would never be available again if all goes well.







Now starting to dovetail the case.
Beginning to think about where I can get some wide figured show cherry for the drawer fronts and fallboard. That is down the road a bit, maybe literally.
Looking through the cherry I had on hand I found enough nice stuff to make the desk case and feet and enough straight grain stuff to make the moldings. So I am starting from the ground up. I decided to use the bracket feet as an opportunity to cut full blind mitered dovetail joints for the front feet. You have to cut the pins first to make this joint (which I had never done) and sneak up on the mitered surfaces. I had to trash the first set since it was too loose fitting off the saw--actually I recycled the pieces for the rear feet which are half blind dovetailed since they face the rear of the piece. Notice the glue on the tailboard in one of the pictures. Had to stop and take a photo when I remembered this view would never be available again if all goes well.
Now starting to dovetail the case.
Beginning to think about where I can get some wide figured show cherry for the drawer fronts and fallboard. That is down the road a bit, maybe literally.
Attachments
Last edited:

