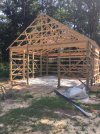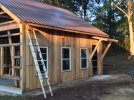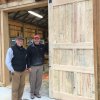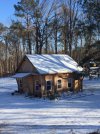EY ... about 4 years ago, I built a 24' x 24' pole barn. I contracted out pouring/finishing the concrete slab and installing the metal on the roof. I had some friends over one Saturday to help set the trusses (beer afterwards

) and other than those instances, I did the work by myself. Wall heights are 10', and I used a cathedral style truss, to give more headroom/clearance. I have a parlor wood stove, mainly to have a place to get warm by ... it gets very cold in there. The front opening is ~10' x 10' and I installed the doors on tracks to roll these from side to side just to make it simpler. The doors are roughly 10'-4" x 10'-4" to cover the opening and a little overlap. You can pick up the track roller system at Agri-Supply.
Last year I added a 12' x 20'ish lean-to shed off the back to store wood and enclosed a 6' x 10' section to put my air compressor and dust collection system in.
One thing I foolishly did not do was to wrap the walls with a Tyvek type material ... I wanted the natural appearance inside. The downside to this is the wind, especially in the winter, is very cold. Going back I would add this - appearances would have to suffer. Too, some of the RS SYP was not quite dry and over time the shrinking has opened some gaps between the battens ... I still say - it is just a barn - so I'm not too concerned. I plan to attach an outside shower to it at some point - the water supply is there ... just need to work this into the schedule.
It has served me very well, and I still seem to be somewhat cramped for space - but that's always the case right?




