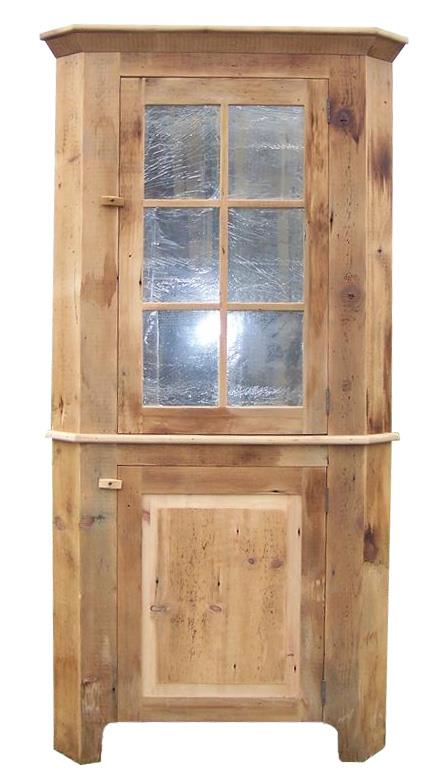I want to build a small corner cabinet, preferably Shaker style, with a back wall measurement from the corner of no more than 20 inches. Does anyone know where I can find a plan I can use or modify for this project? I want the front to have a single cabinet door on the bottom and a single six or eight pane glass door on top with no open shelf between. I also want it to project from the wall about 3 or 4 inches before returning along the face where the doors will be. Has anyone built one like this?
Last edited:


