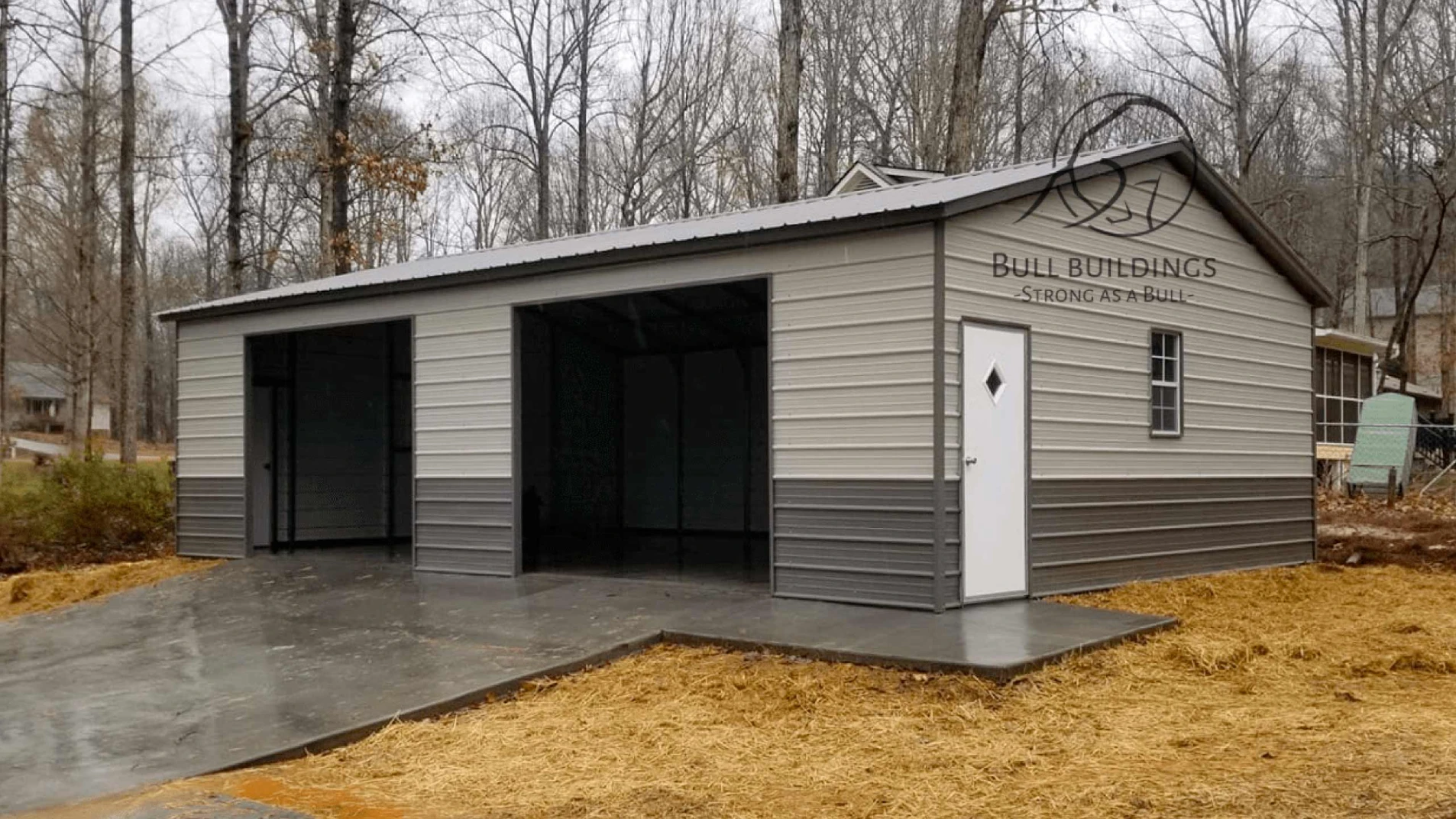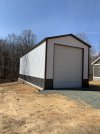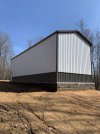I’m in the beginning stages of estimating, pre-construction, etc for a 30x45x12’ shop on my property outside of Boone and, due to budget, am strongly considering a metal building and spraying the insides with closed cell spray foam combined with a mini split for humidity control and heat in the winter. This is the type of less commercial metal building that sits on a slab with posts tied to anchor bolts, has 2 1/2” square tube metal framing/trusses, and 29 ga steel siding/roofing with minimal overhangs.
I came across a company called Bull Buildings our of Mount Airy, that seems to source the parts and pieces and will customize the building to you liking - size, windows, doors, etc.
I had a 30 minute conversation with the owner today who answered all of my questions and quoted me a price of around $22k installed a building this size with a 10x12 roll up door, 3’ man door, and (10) 30x30 windows. No insulation, as their “factory” options would not even get close to passing residential building code. This seemed like a reasonable price (for my budget of around $50-60k all in) compared to the ~$60k from Morton Post Frame for a same size building that is wooden post frame but metal siding/roofing. Certainly a stronger type of building overall but not in my budget unfortunately.
I have worked in the past as a carpenter, timber framer and project manager, but not handled much permitting. Does anyone know if i need to be up to NC (2018?) residential code for wall and roof insulation if getting permitted and inspected for such a building? (R19 for walls and R38 for roof)
Building will be on our residential property but used strictly for my WW business.
Anybody have experience with Bull Buildings or other similar metal building companies in NC? Seems like there are so many of them that do the same thing.

 bullbuildings.com
bullbuildings.com
Thanks!
I came across a company called Bull Buildings our of Mount Airy, that seems to source the parts and pieces and will customize the building to you liking - size, windows, doors, etc.
I had a 30 minute conversation with the owner today who answered all of my questions and quoted me a price of around $22k installed a building this size with a 10x12 roll up door, 3’ man door, and (10) 30x30 windows. No insulation, as their “factory” options would not even get close to passing residential building code. This seemed like a reasonable price (for my budget of around $50-60k all in) compared to the ~$60k from Morton Post Frame for a same size building that is wooden post frame but metal siding/roofing. Certainly a stronger type of building overall but not in my budget unfortunately.
I have worked in the past as a carpenter, timber framer and project manager, but not handled much permitting. Does anyone know if i need to be up to NC (2018?) residential code for wall and roof insulation if getting permitted and inspected for such a building? (R19 for walls and R38 for roof)
Building will be on our residential property but used strictly for my WW business.
Anybody have experience with Bull Buildings or other similar metal building companies in NC? Seems like there are so many of them that do the same thing.

High Quality Metal Buildings Suppliers - Bull Buildings
Discover the comfort of home with Bull Buildings, your trusted source for premium metal buildings direct from suppliers, ensuring the best competitive prices.
Thanks!


