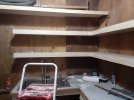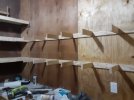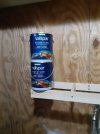I wanted some shelves above a sink I recently added to a storage room off my garage and a 8 foot+ wall at right angles (roughly) to this wall. One side cannot go to the wall because that is where the breaker box is. So when I saw Willemjm (Willem) post about his floating shelves including some dimensions, I decided to give them a try.
I used scrap 3/4 plywood and about half of a new sheet plus a sheet of 5mm underlayment plywood and a sheet of 3mm plywood. I was just trying to be cheap with the 3mm, I used it for the bottoms. They are not stressed but it is more than a little floppy. It would be better to just use at least 5mm for the bottom too (Willem recommended 1/4). But the shelves work great! One question I had was with the relatively thin plywood top but I think it works fine.
I will include a picture of a little strength test I did for the first shelf. I put two full gallons of paint on one corner. Gallons of paint are about the heaviest thing I can think I would put on these shelves. Mostly I will put paint brushes, rollers, etc.. I am convinced they are plenty strong enough for my purposes. I used pocket screws and titebond 2 to attach the short pieces that project from the wall to the strip screwed into the studs. I decided there was not enough room to use pocket screws to attach the front strip and it is less stressed so it got 2 inch 18 gauge brads top and bottom and a 1 5/8 through screw in the center. It got glue too. The top and bottom are rabbeted to the front and attached with glue, brads, and staples for the bottom. That is another way the thin bottom did not work so great. Brads would not hold it. So I used staples. Clamping the plywood in place while the glue dried would look better but I was not too concerned about appearance for this application. It would also take a lot of clamps. But with 5mm or thicker plywood, brads would work, they did on the tops.
I rolled a couple coats of water borne poly on them just to help with cleanup today.
Thanks to Willem, his design is great, doesn't use much materials, and is quick and pretty easy to put together.
I used scrap 3/4 plywood and about half of a new sheet plus a sheet of 5mm underlayment plywood and a sheet of 3mm plywood. I was just trying to be cheap with the 3mm, I used it for the bottoms. They are not stressed but it is more than a little floppy. It would be better to just use at least 5mm for the bottom too (Willem recommended 1/4). But the shelves work great! One question I had was with the relatively thin plywood top but I think it works fine.
I will include a picture of a little strength test I did for the first shelf. I put two full gallons of paint on one corner. Gallons of paint are about the heaviest thing I can think I would put on these shelves. Mostly I will put paint brushes, rollers, etc.. I am convinced they are plenty strong enough for my purposes. I used pocket screws and titebond 2 to attach the short pieces that project from the wall to the strip screwed into the studs. I decided there was not enough room to use pocket screws to attach the front strip and it is less stressed so it got 2 inch 18 gauge brads top and bottom and a 1 5/8 through screw in the center. It got glue too. The top and bottom are rabbeted to the front and attached with glue, brads, and staples for the bottom. That is another way the thin bottom did not work so great. Brads would not hold it. So I used staples. Clamping the plywood in place while the glue dried would look better but I was not too concerned about appearance for this application. It would also take a lot of clamps. But with 5mm or thicker plywood, brads would work, they did on the tops.
I rolled a couple coats of water borne poly on them just to help with cleanup today.
Thanks to Willem, his design is great, doesn't use much materials, and is quick and pretty easy to put together.



