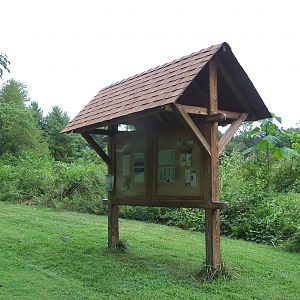You are using an out of date browser. It may not display this or other websites correctly.
You should upgrade or use an alternative browser.
You should upgrade or use an alternative browser.
bulletin
-
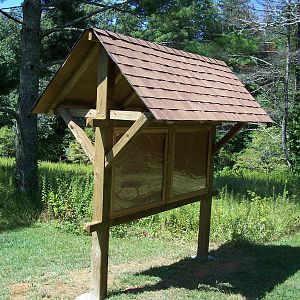
Bulletin Board for Trail Information
One of a pair of large Bulletin Board kiosks for UNC-Asheville's Center for Craft, Creativity and Design.- McRabbet
- Media item
- board bulletin outdoor
- Comments: 2
- Category: All Other
-
M
Outdoor Bulletin Board Project Completed
About three weeks ago, I reported on progress I was making on a commissioned project for a branch of the UNC-Asheville called the Center for Craft, Creativity and Design. In this thread, I'll continue the shop work discussion and show how everything has come together for the two units I've...- McRabbet
- Thread
- board bulletin completed outdoor project
- Replies: 16
- Forum: General Woodworking
-
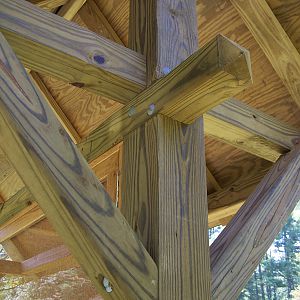
KC - 24 Angles and half-laps
A parting look at the main posts with half-lapped horizontal 4x4's for the door opening and roof framing. The diagonals were half-lapped onto the roof frame (see KC - 20) and lag screwed into the main posts.- McRabbet
- Media item
- board bulletin completion kellogg
- Comments: 0
- Album: Outdoor Bulletin Boards
-
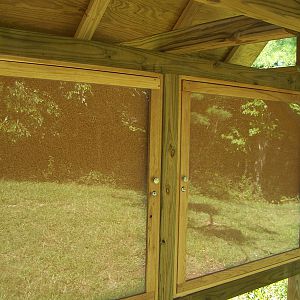
KC - 23 A Close Up
Here's a closer look at the doors after installation. I caulked all around the White Oak frame with clear silicone door and window caulk.- McRabbet
- Media item
- board bulletin completion kellogg
- Comments: 0
- Album: Outdoor Bulletin Boards
-
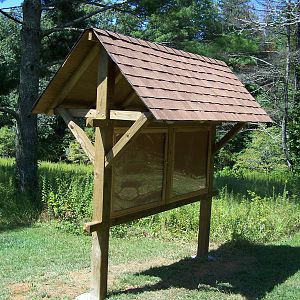
KC - 22 Craft Center Kiosk
Here is the kiosk at the beginning of the trail at the Craft Center building.- McRabbet
- Media item
- board bulletin completion kellogg
- Comments: 0
- Album: Outdoor Bulletin Boards
-
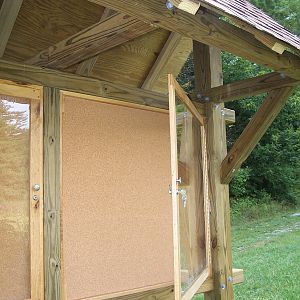
KC - 21 Testing the Doors
Yep -- they even open and close! I installed some simple knobs to facilitate access when doors are opened for posting information.- McRabbet
- Media item
- board bulletin installation kellogg
- Comments: 0
- Album: Outdoor Bulletin Boards
-
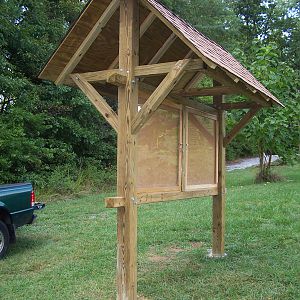
KC - 20 Finishing the Job
The center post was installed and the frames installed -- clearance was less that 1/8" and they actually fit! Because of some minor warping in the PT wood, I used construction shims to insure the frames stayed square as they were locked in with 3'' deck screws.- McRabbet
- Media item
- board bulletin installation kellogg
- Comments: 0
- Album: Outdoor Bulletin Boards
-
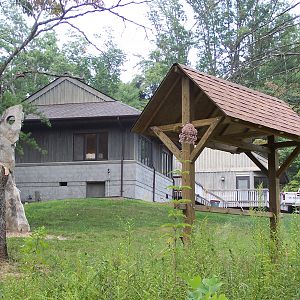
KC - 19 Final Roofing
Next, 30-year fiberglass reinforced architectural tab shingles were installed with a matching roof shingle cap. Ready for the bulletin board frames with their doors.- McRabbet
- Media item
- board bulletin installation kellogg
- Comments: 0
- Album: Outdoor Bulletin Boards
-
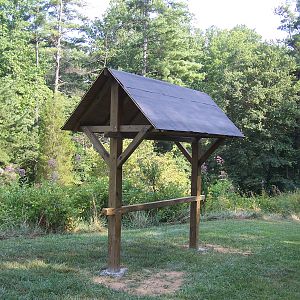
KC - 18 Roof Installation
A ten-foot ridge board was dropped into a slot in the 6x6 post tops and 2x4 rafters cut with seats to fit on top of the rectangular frame shown in KC - 17. Then I installed 1/2'' PT plywwod sheathing and 30# tar paper.- McRabbet
- Media item
- board bulletin installation kellogg
- Comments: 0
- Album: Outdoor Bulletin Boards
-
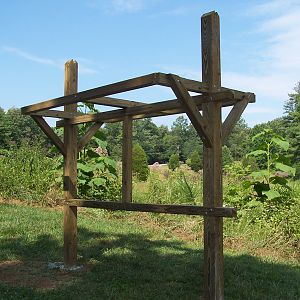
KC - 17 Stage Two of Installation
Next, the roof support frame and diagonals were installed -- all in 4x4 PT material. Center upright will separate the door/frame sets.- McRabbet
- Media item
- board bulletin installation kellogg
- Comments: 0
- Album: Outdoor Bulletin Boards
-
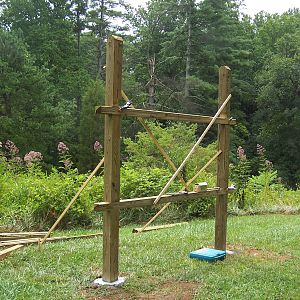
KC - 16 Starting the Installation
The first step to install the kiosks was to dig the holes (2-man auger), drop the 6x6 posts into the two holes and clamp the two horizontal half-lapped beams in place to form the Bulletin Board openings -- the diagonal bracing insured these opening were square and braces to ground maintained...- McRabbet
- Media item
- board bulletin installation kellogg
- Comments: 0
- Album: Outdoor Bulletin Boards
-
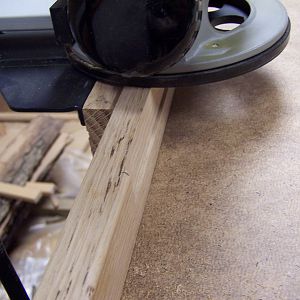
KC - 11 Finishing the Hinge Mortise
Note the Edge guide is utside the frame and 1/4'' bit is inside -- this means a hard-to-control ''climb cut'' for that last inch or so. Obviously, I'd have been better off cutting these mortises before the frames were assembled, but I pulled it off with only one minor slip that cut into the...- McRabbet
- Media item
- board bulletin door kellogg
- Comments: 0
- Album: Outdoor Bulletin Boards
-
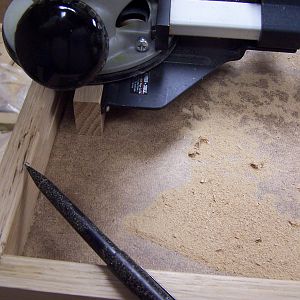
KC - 10 Hinge Mortise
Starting the Hinge Mortise -- 1/4'' bit with edge guide, but it falls an inch short -- a challenging climb cut is needed -- see KC - 11- McRabbet
- Media item
- board bulletin door kellogg
- Comments: 0
- Album: Outdoor Bulletin Boards
-
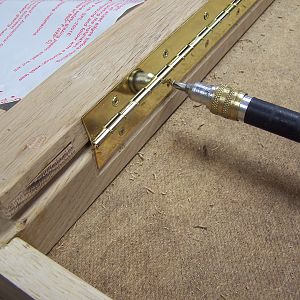
KC - 14 Installing the Hinges
17 screws per frame plus 17 in each door times eight doors -- that's a bunch of pilot holes and screwing!- McRabbet
- Media item
- board bulletin door kellogg
- Comments: 0
- Album: Outdoor Bulletin Boards
-
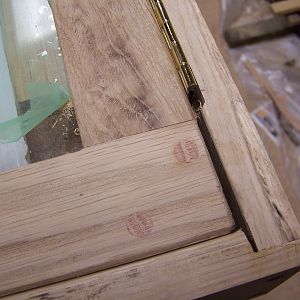
KC - 13 Hinge in the Mortise
The Mortise accepts the hinge perfectly.- McRabbet
- Media item
- board bulletin door kellogg
- Comments: 0
- Album: Outdoor Bulletin Boards
-
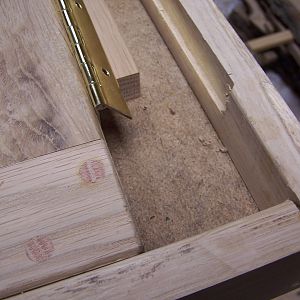
KC - 12 Hinge Ready to Install
Once the hinge mortises were cut and the hinge mounted on the door, we are ready to install them in the frame -- note the spacer under door to keep door at correct height.- McRabbet
- Media item
- board bulletin door kellogg
- Comments: 0
- Album: Outdoor Bulletin Boards
-
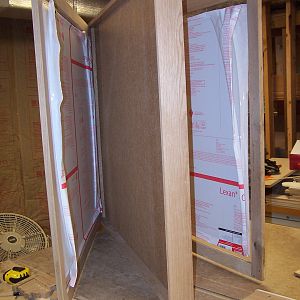
KC - 15 Doors in a Frame
An assemble pair of doors mounted in a bulletin board frame. Note the tempered hardboard in the center of the frame.- McRabbet
- Media item
- board bulletin door kellogg
- Comments: 0
- Album: Outdoor Bulletin Boards
-
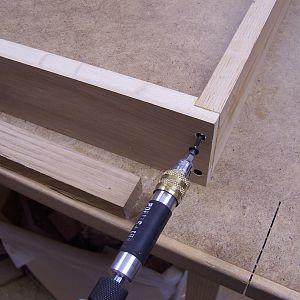
KC Doors - 09
Door frames are 3'' White Oak with McRabbet joint secured with 2'' #8 screws. 3/16'' tempered hardboard set in a centered 1/4'' groove on the inside provide substrate for 1/4'' cork sheet and insures square frame. Door fits inside frame.- McRabbet
- Media item
- board bulletin door kellogg
- Comments: 0
- Album: Outdoor Bulletin Boards
-
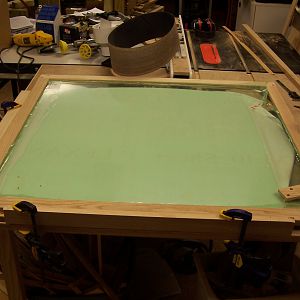
KC Doors - 08
They are large doors -- each measures 43'' x 39'' and will be hung using piano hinge along one side- McRabbet
- Media item
- board bulletin door kellogg
- Comments: 0
- Album: Outdoor Bulletin Boards
LATEST FOR SALE LISTINGS
-
-
Graco 395 FinishPro air assisted airless sprayer for sale
- Started by RobH
- Replies: 1
-
-
-

